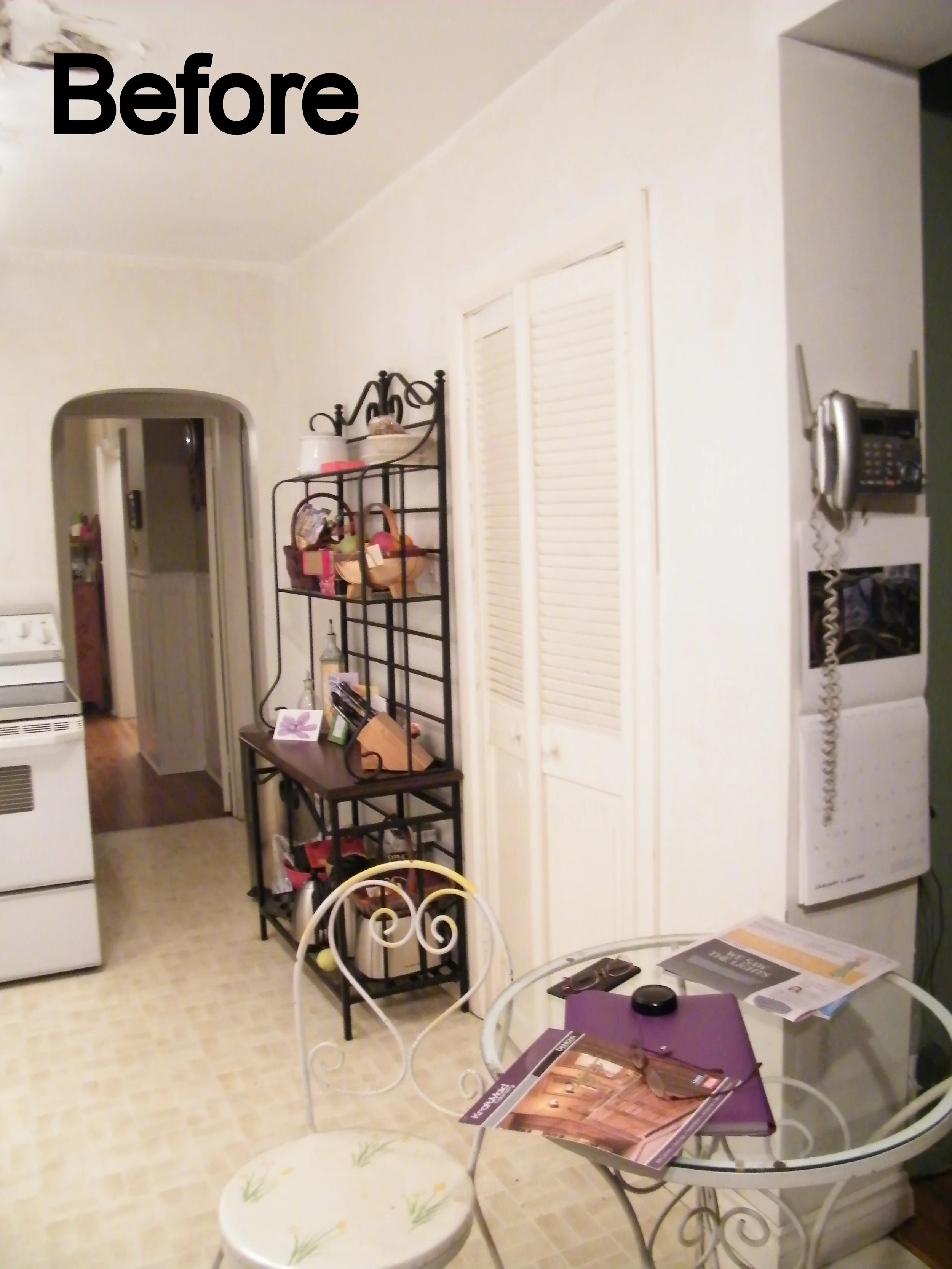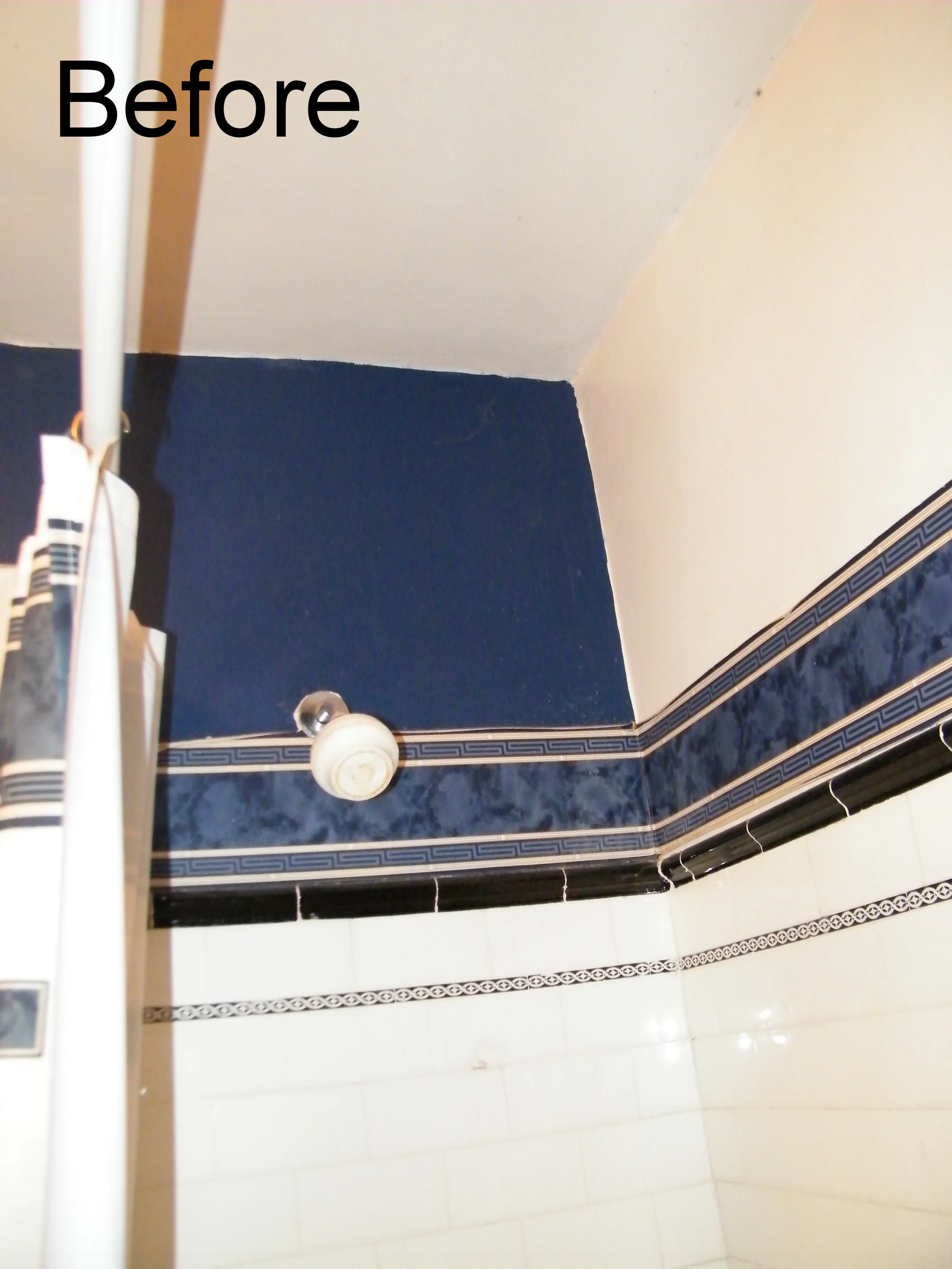
Tarlton - Kitchen
This Forest Hill kitchen hadn’t been renovated since the mid-80’s and the years were starting to show. We kept the footprint of the kitchen and the structural features such as the arched doorway. The floors were completely replaced which required rebuilding and leveling the subfloor.
The stove is no longer in an awkward position. By moving the stove, we were able to effectively expand both the working and storage space of the entire room by more than 50%. Now, our homeowners and their extended family can all work and play in the kitchen and not get in each other’s way.
Kitchen features: IKEA Cabinetry, Montauk Slate Flooring, Quartz Countertops, Mosaic Marble Backsplash, and Riobel Faucets.

Tarlton - Kitchen

Tarlton - Kitchen
This Forest Hill kitchen hadn’t been renovated since the mid-80’s and the years were starting to show. We kept the footprint of the kitchen and the structural features such as the arched doorway. The floors were completely replaced which required rebuilding and leveling the subfloor.
The stove is no longer in an awkward position. By moving the stove, we were able to effectively expand both the working and storage space of the entire room by more than 50%. Now, our homeowners and their extended family can all work and play in the kitchen and not get in each other’s way.
Kitchen features: IKEA Cabinetry, Montauk Slate Flooring, Quartz Countertops, Mosaic Marble Backsplash, and Riobel Faucets.

Tarlton - Kitchen
This Forest Hill kitchen hadn’t been renovated since the mid-80’s and the years were starting to show. We kept the footprint of the kitchen and the structural features such as the arched doorway. The floors were completely replaced which required rebuilding and leveling the subfloor.
The stove is no longer in an awkward position. By moving the stove, we were able to effectively expand both the working and storage space of the entire room by more than 50%. Now, our homeowners and their extended family can all work and play in the kitchen and not get in each other’s way.
Kitchen features: IKEA Cabinetry, Montauk Slate Flooring, Quartz Countertops, Mosaic Marble Backsplash, and Riobel Faucets.

Tarlton - Kitchen

Tarlton - Kitchen
This Forest Hill kitchen hadn’t been renovated since the mid-80’s and the years were starting to show. We kept the footprint of the kitchen and the structural features such as the arched doorway. The floors were completely replaced which required rebuilding and leveling the subfloor.
The stove is no longer in an awkward position. By moving the stove, we were able to effectively expand both the working and storage space of the entire room by more than 50%. Now, our homeowners and their extended family can all work and play in the kitchen and not get in each other’s way.
Kitchen features: IKEA Cabinetry, Montauk Slate Flooring, Quartz Countertops, Mosaic Marble Backsplash, and Riobel Faucets.

Tarlton - Kitchen
This Forest Hill kitchen hadn’t been renovated since the mid-80’s and the years were starting to show. We kept the footprint of the kitchen and the structural features such as the arched doorway. The floors were completely replaced which required rebuilding and leveling the subfloor.
The stove is no longer in an awkward position. By moving the stove, we were able to effectively expand both the working and storage space of the entire room by more than 50%. Now, our homeowners and their extended family can all work and play in the kitchen and not get in each other’s way.
Kitchen features: IKEA Cabinetry, Montauk Slate Flooring, Quartz Countertops, Mosaic Marble Backsplash, and Riobel Faucets.

Tarlton - Kitchen

Tarlton - Kitchen
This Forest Hill kitchen hadn’t been renovated since the mid-80’s and the years were starting to show. We kept the footprint of the kitchen and the structural features such as the arched doorway. The floors were completely replaced which required rebuilding and leveling the subfloor.
The stove is no longer in an awkward position. By moving the stove, we were able to effectively expand both the working and storage space of the entire room by more than 50%. Now, our homeowners and their extended family can all work and play in the kitchen and not get in each other’s way.
Kitchen features: IKEA Cabinetry, Montauk Slate Flooring, Quartz Countertops, Mosaic Marble Backsplash, and Riobel Faucets.

This Forest Hill kitchen hadn’t been renovated since the mid-80’s and the years were starting to show. We kept the footprint of the kitchen and the structural features such as the arched doorway. The floors were completely replaced which required rebuilding and leveling the subfloor.
The stove is no longer in an awkward position. By moving the stove, we were able to effectively expand both the working and storage space of the entire room by more than 50%. Now, our homeowners and their extended family can all work and play in the kitchen and not get in each other’s way.
Kitchen features: IKEA Cabinetry, Montauk Slate Flooring, Quartz Countertops, Mosaic Marble Backsplash, and Riobel Faucets.

Tarlton - Kitchen

Tarlton - Kitchen
This Forest Hill kitchen hadn’t been renovated since the mid-80’s and the years were starting to show. We kept the footprint of the kitchen and the structural features such as the arched doorway. The floors were completely replaced which required rebuilding and leveling the subfloor.
The stove is no longer in an awkward position. By moving the stove, we were able to effectively expand both the working and storage space of the entire room by more than 50%. Now, our homeowners and their extended family can all work and play in the kitchen and not get in each other’s way.
Kitchen features: IKEA Cabinetry, Montauk Slate Flooring, Quartz Countertops, Mosaic Marble Backsplash, and Riobel Faucets.

Tarlton - Kitchen

Tarlton - Kitchen
This Forest Hill kitchen hadn’t been renovated since the mid-80’s and the years were starting to show. We kept the footprint of the kitchen and the structural features such as the arched doorway. The floors were completely replaced which required rebuilding and leveling the subfloor.
The stove is no longer in an awkward position. By moving the stove, we were able to effectively expand both the working and storage space of the entire room by more than 50%. Now, our homeowners and their extended family can all work and play in the kitchen and not get in each other’s way.
Kitchen features: IKEA Cabinetry, Montauk Slate Flooring, Quartz Countertops, Mosaic Marble Backsplash, and Riobel Faucets.

Tarlton - Bathroom

Tarlton - Bathroom

Tarlton - Bathroom

Tarlton - Bathroom

Tarlton - Bathroom

Tarlton - Bathroom


Tarlton - Bathroom

Tarlton - Bathroom























