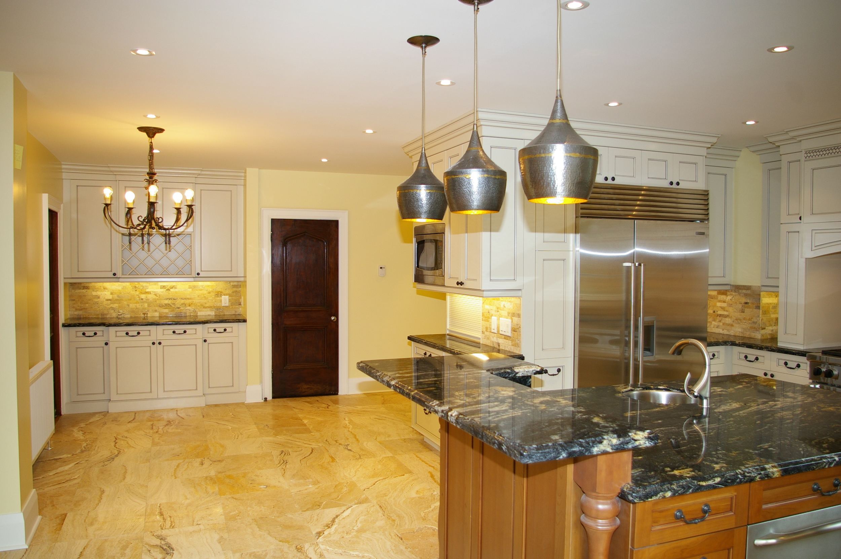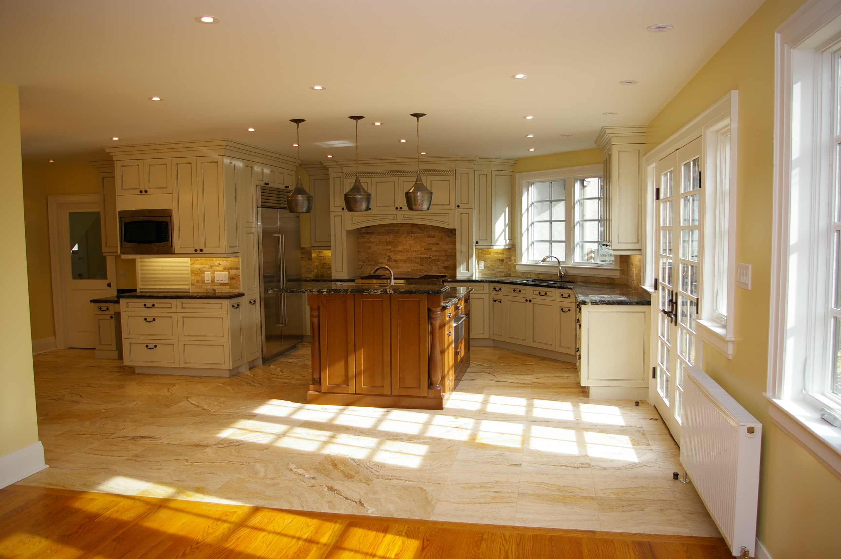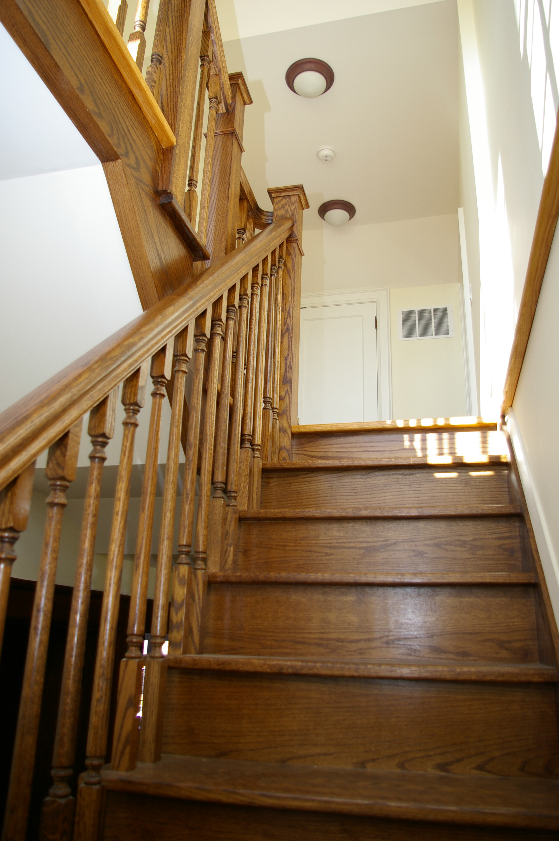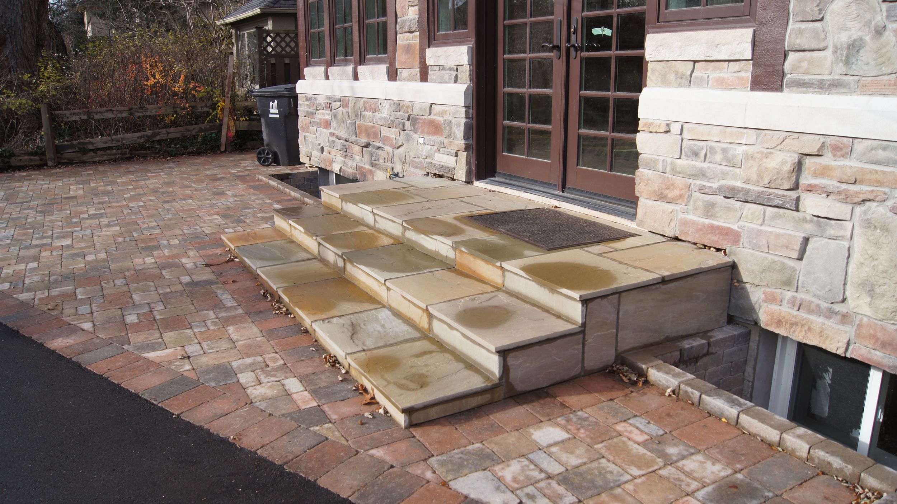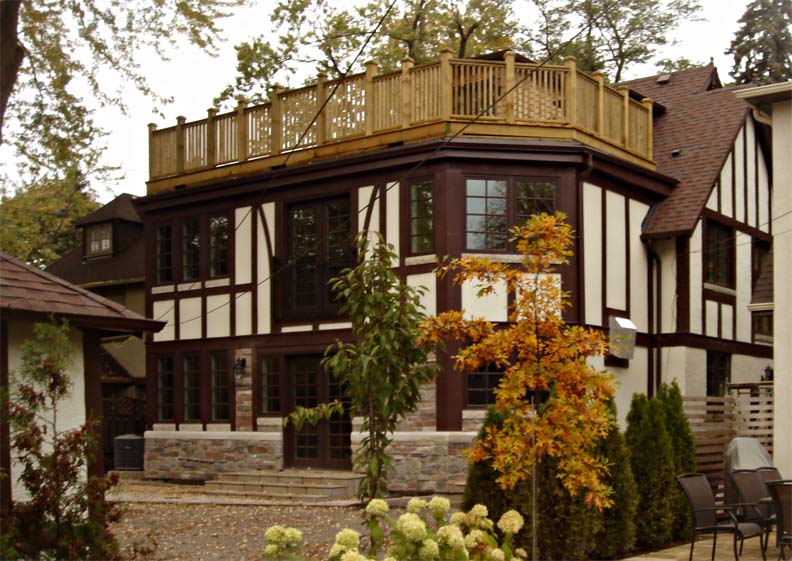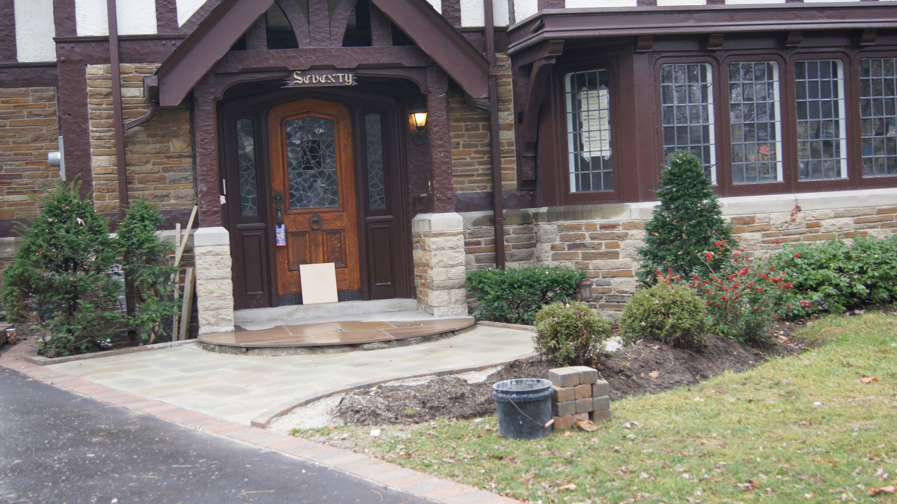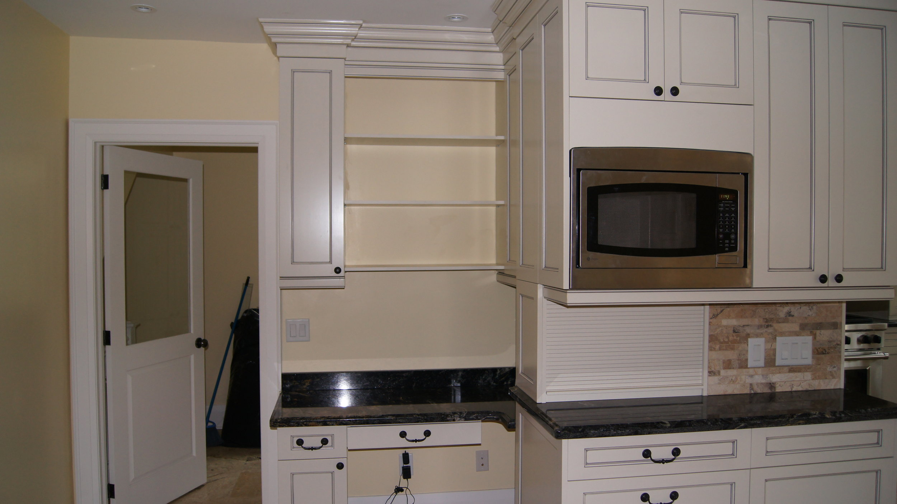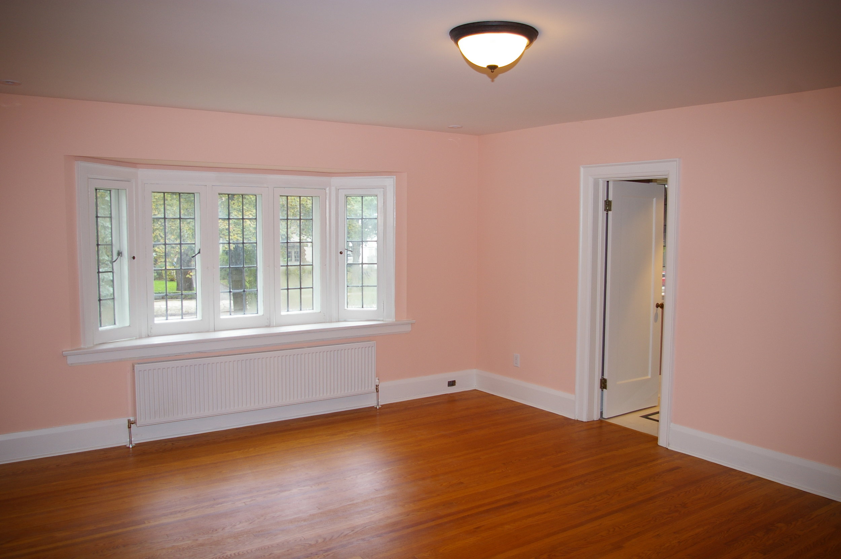Cost
$1,000,000.00 - Renovation + $80,000.00 Design
This was an extensive renovation and addition. We gutted most of the home and built a 2-Storey addition with a basement. The addition included - a master suite and 3rd storey deck.
Client Profile
George & his wife Giovanna are both Senior Executives with international mining firms, they have two school-aged children. They have lived all around the world and, were thrilled to back to Canada. They contacted us to make this Tudor-style house into a home that would suit their growing family's needs.
Issues & Resolutions
We built a two-storey addition to the existing house: On the main level we created a large family room with a fireplace and, a brand new state-of-the-art kitchen. On the 2nd-level we created tranquil master bedroom suite that features French doors that lead out onto a private Juliette-Balcony. On the 3rd-level we constructed the spacious deck. In addition to renovating the home we also rebuilt the two-car garage. We had gutted most of the house – replaced all drywall, electrical, plumbing, windows, doors and flooring.
BASEMENT: - A full-height basement was constructed as the foundation for the addition. It boasts a kitchenette and full living room area - the perfect play area for the kids and their friends to hang-out. A great space for gaming, making popcorn and watching movies on the big screen.
KITCHEN: - The kitchen is filled with innovation and technology that would be welcomed by any would-be chef. The professional stove by WOLF and GE Profile warming tray ensure that meals are cooked to perfection and served hot! Whether entertaining extended family for a festive meal or grabbing a snack on the go this estate home kitchen has it all!!! Luxury finishes include: the custom-made cabinetry, the Giallo Venziano Granite counter-tops and the Emperador Light marble floors. The space has several zones, which is especially useful for a busy family – note the breakfast bar, the wine rack, the desk and the fireplace in the great room.
MASTER SUITE: This whole area is designed to give our homeowners and parents a sanctuary. What an amazing space to unwind at the end of a long day. The area is slightly set apart from the rest of the home. The Master Suite includes a large walk-in closet with dressing area, a sitting room/office and a majestic ensuite. The Master Bedroom features a wall mounted gas fireplace, especially cozy for those long, cold Canadian winters.
MASTER ENSUITE: This bathroom is part of the private Master Suite addition. The bathroom is a marbled oasis and has many luxury features. The custom Harlequin pattern uses Carrera and Nero Marquina marbles. Diamond White Granite is used on the vanity counter-top as well as the ledge for the corner soaker tub. Some of the other opulent items include; a walk-in shower with a pressure-balanced temperature valve, a deluxe rain-head showerhead, radiant heated floors and a heated towel rack.
3rd STOREY DECK: This 3rd-Storey deck is an innovative use of outdoor space. The family can lounge in the tree-top canopy during the height of summer which affords a great amount of privacy. The deck has several zones - for conversation in the loungers, or quiet reflection in the hammock and of course a great way to unwind in the hot-tub.



