
Walk-In Shower - Townhouse

Walk-In Shower

Giallo Ornamental Granite Countertop

Ensuite Bathroom

Townhouse KItchen


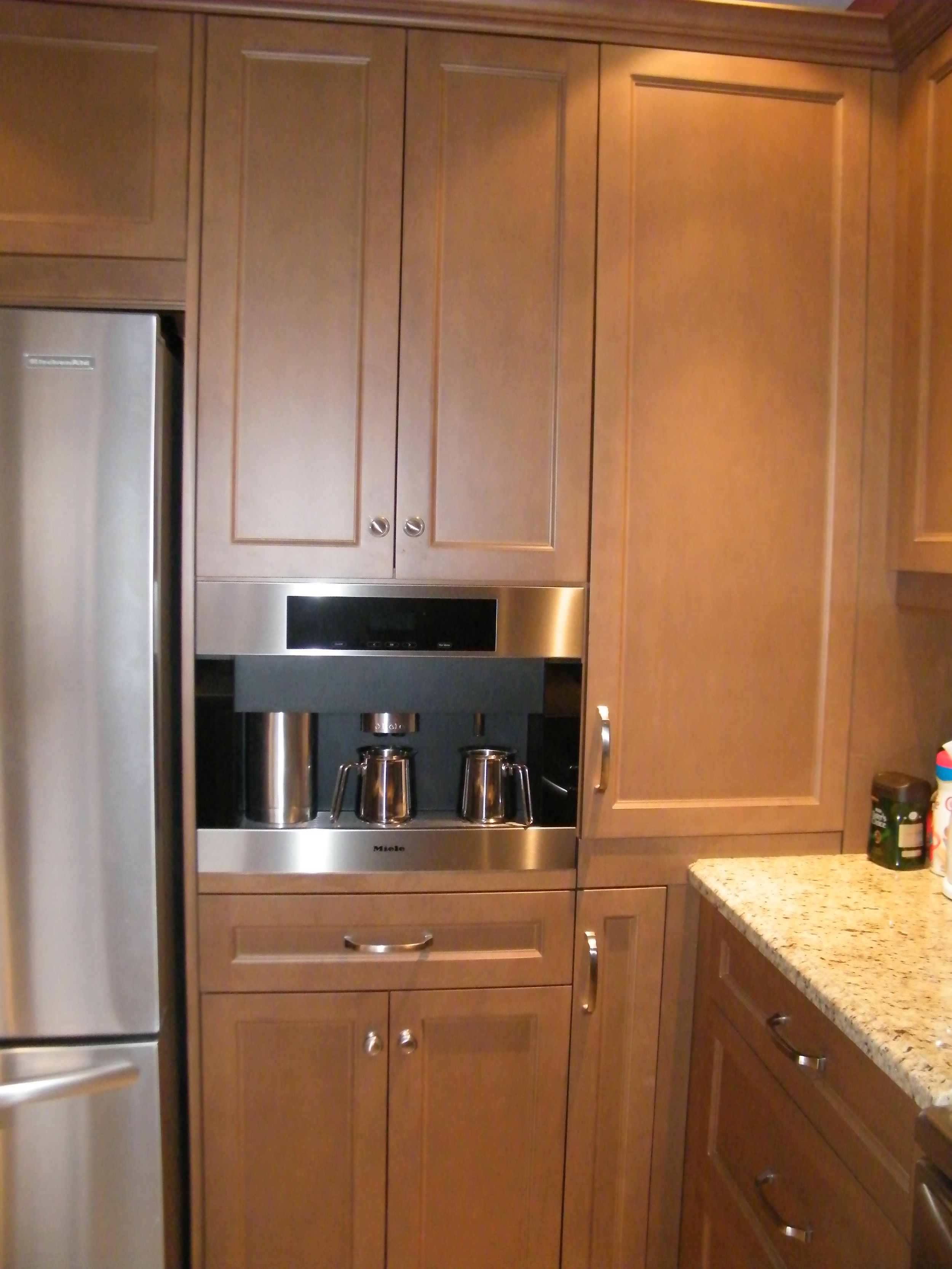

Townhouse Kitchen
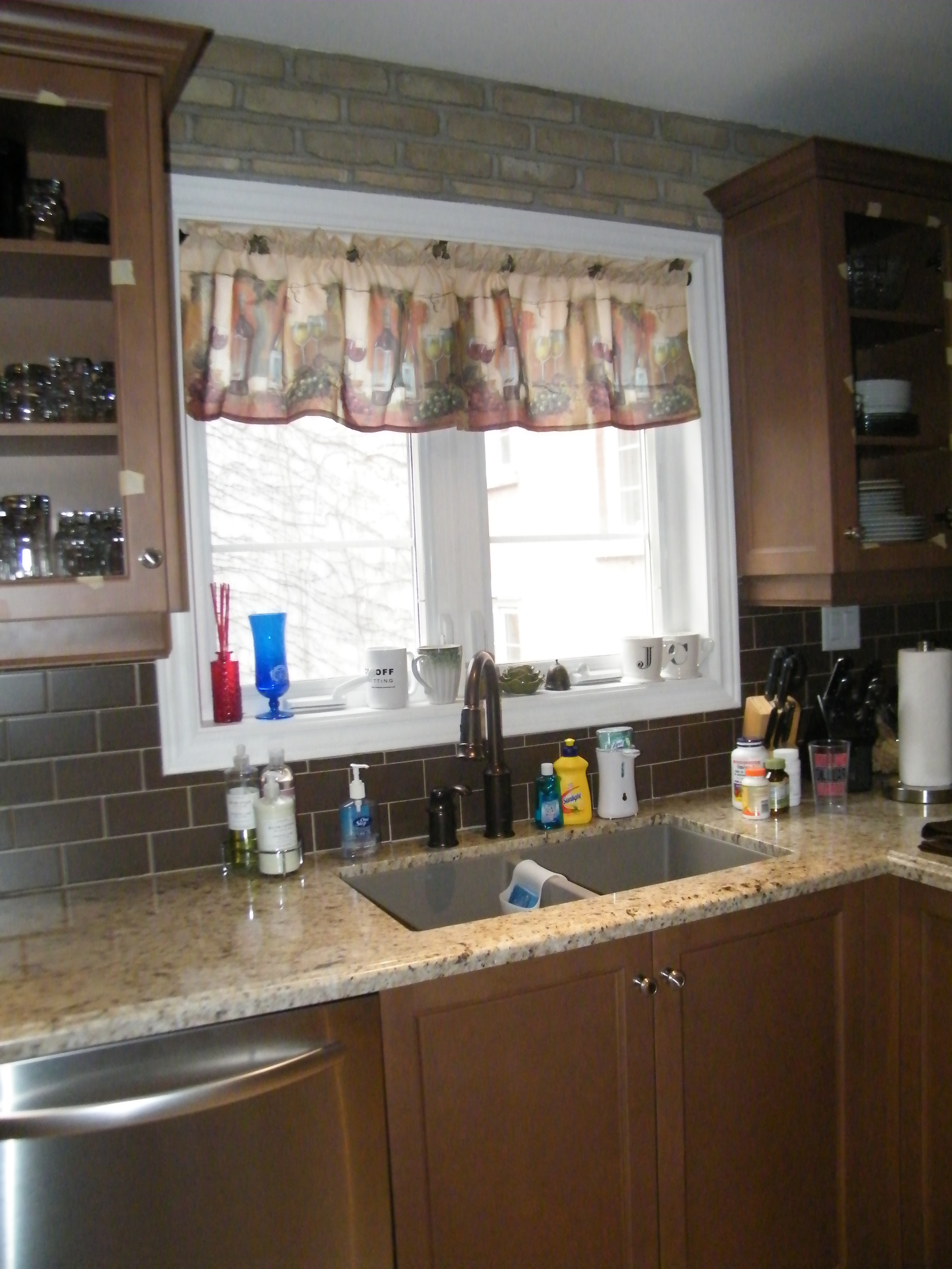
Townhouse Kitchen







St. George - Bedroom

George St. Foyer

George St. Family Room

George St. Family Room

George St. Family Room
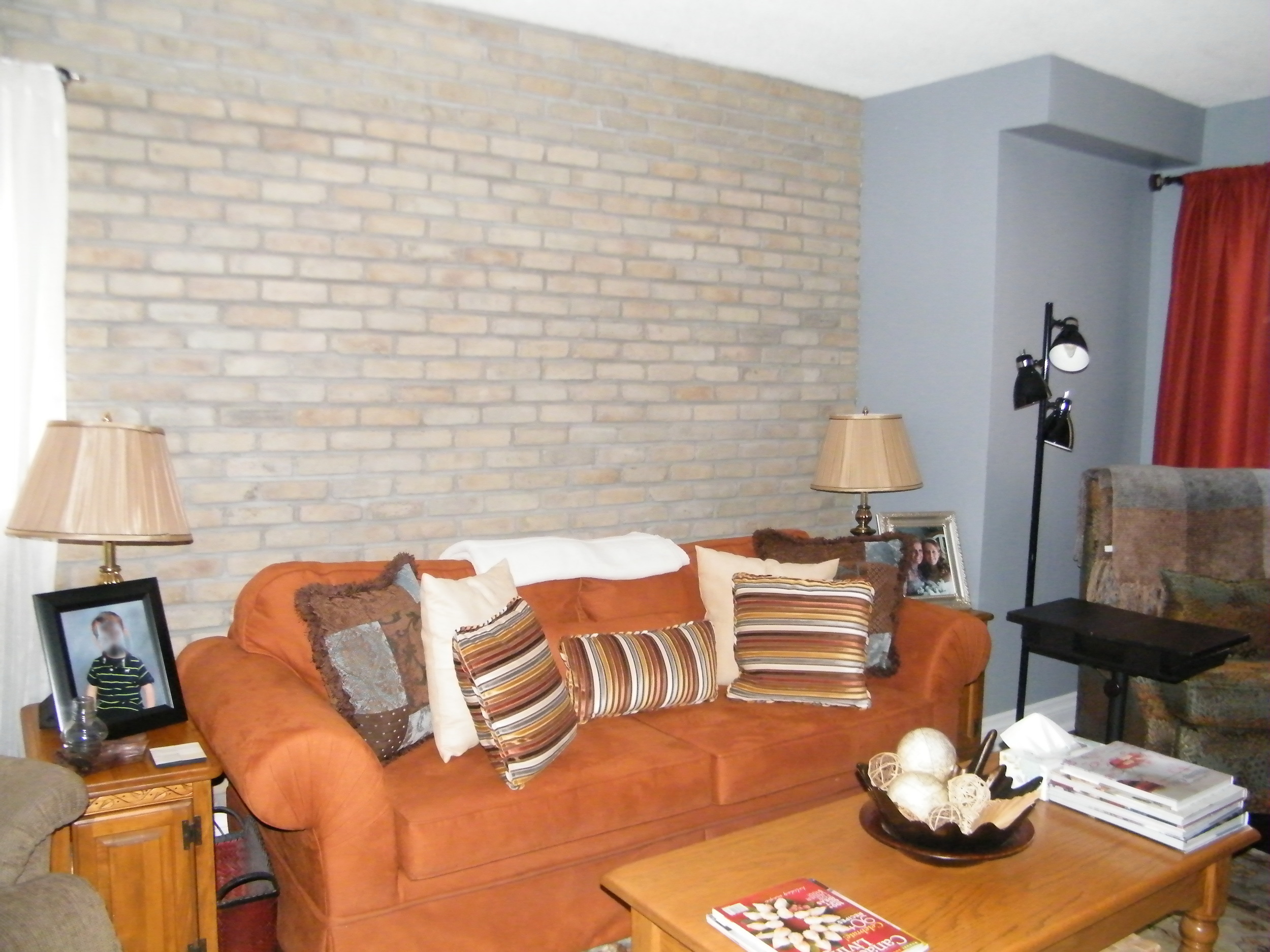
George St. Family Room
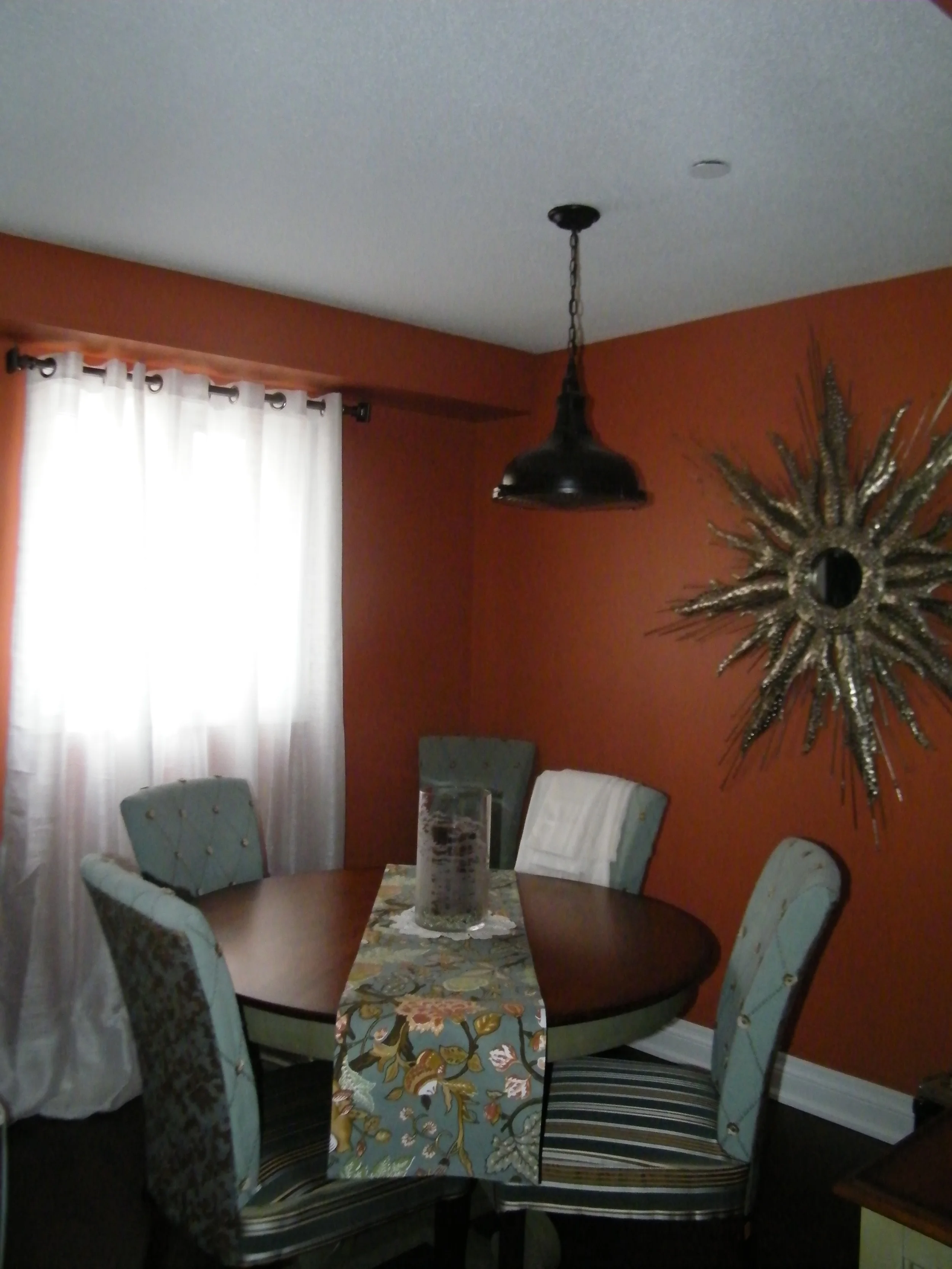
George St. Dining Room

George St. Master Bedroom
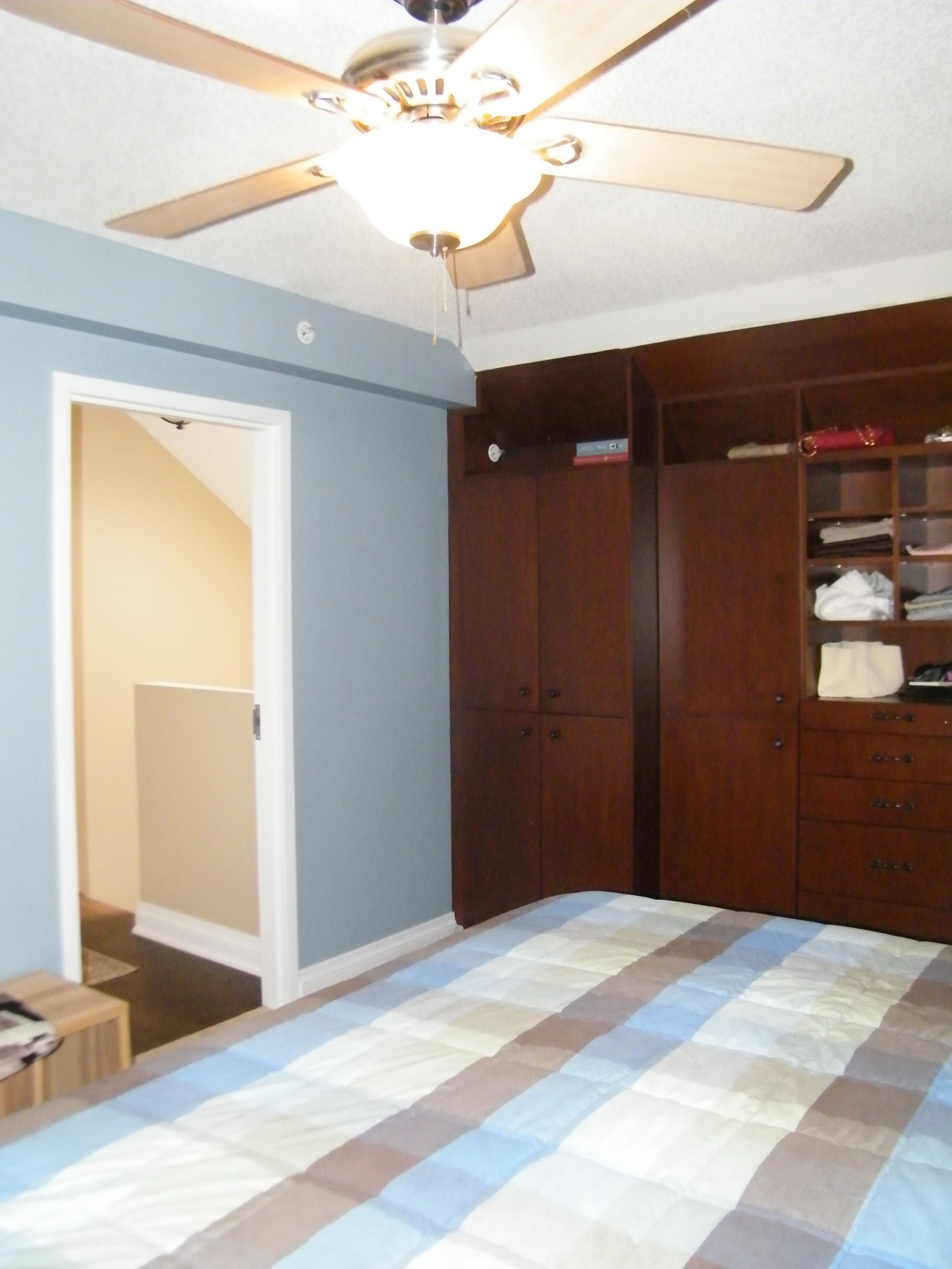
George St. Master Bedroom

St. George Master Bedroom


Townhouse - Powder Room

Townhouse - Powder Room

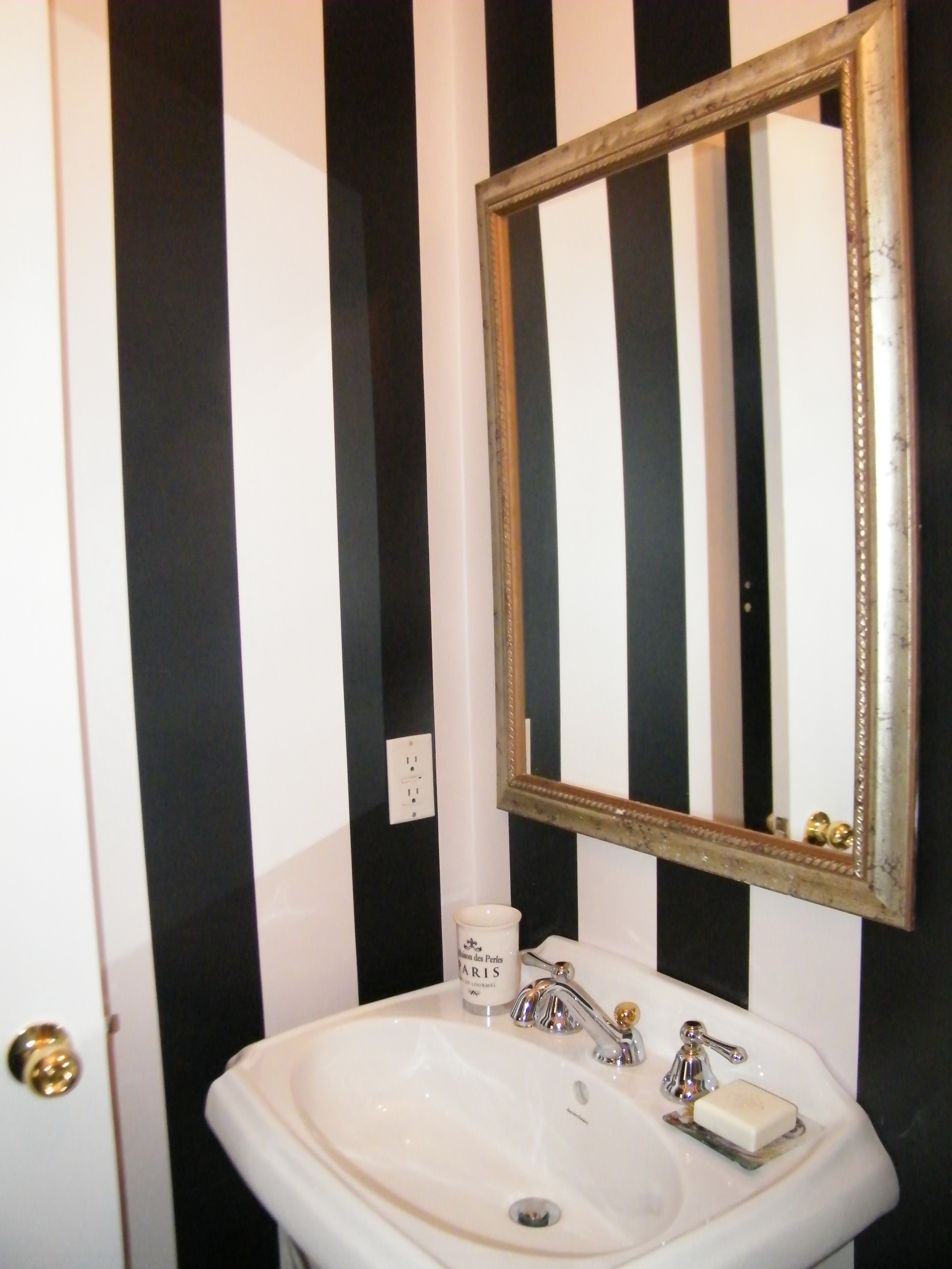

Townhouse - Stairs

Townhouse Stairs

Townhouse Stairs

Townhouse Stairs

Townhouse Stairs

Townhouse Stairs

Townhouse Stairs
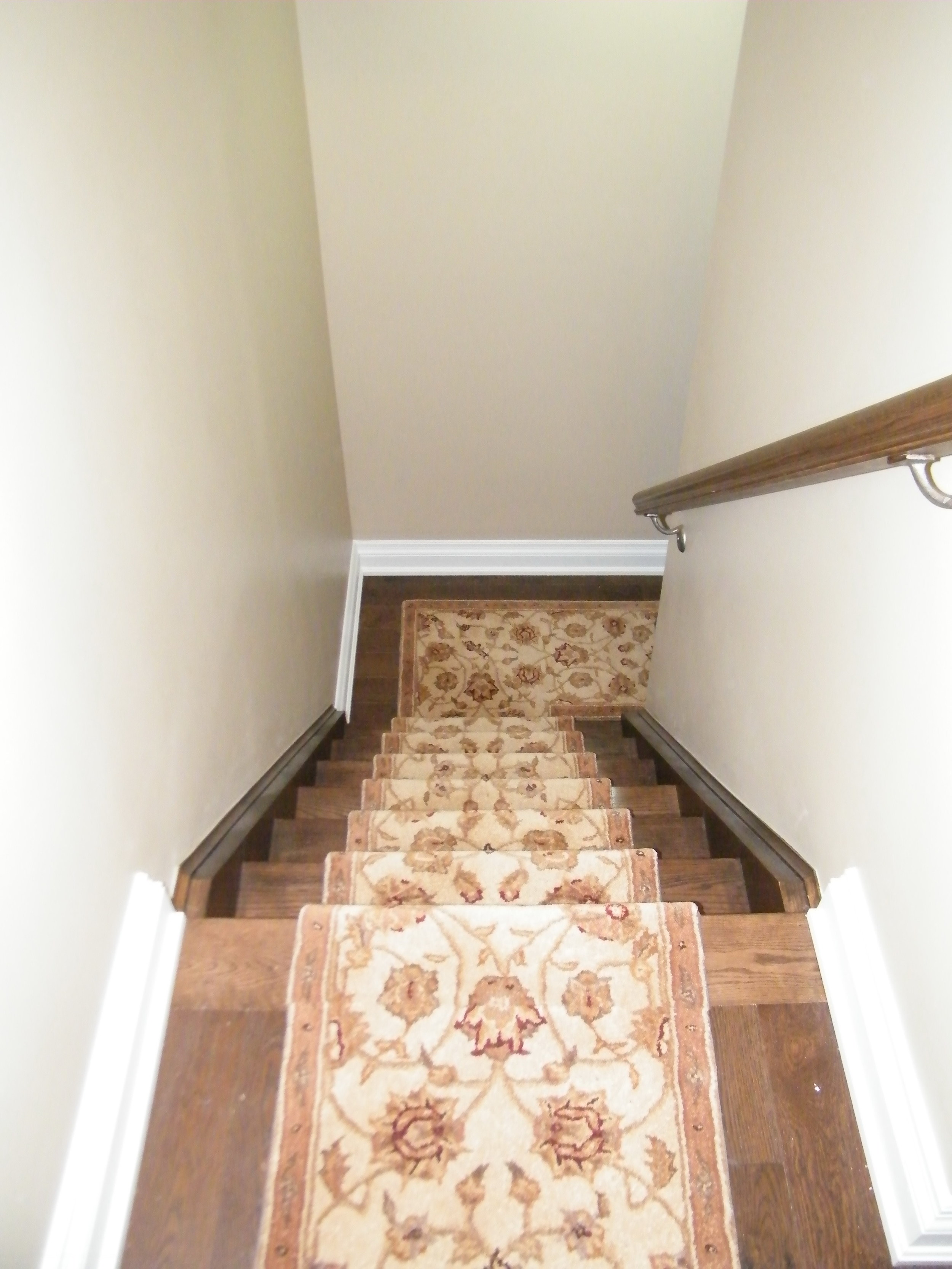
Townhouse Stairs
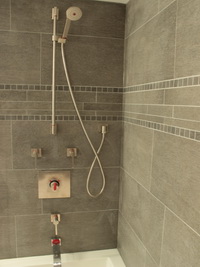
Jarvis St.
The room was completely gutted. We changed the flooring, moved the sink and raised the height of the ceiling!
The real features of this gorgeous bathroom are the plumbing fixtures from a Canadian Plumbing Company called Rubinet. We chose the style R-10, it’s a satin nickel and/or Stainless Steel with a bold red accent. We chose this sleek design for the faucets, door handles and accessories.
Additional features in this bathroom include – the wall niche in the shower area, open storage with glass shelves, and enclosed storage below. We installed a Flory de Colt jetted bathtub from Alcove and added a rolling glass door. The floating vanity is custom made from K-Wood Kitchens; the counter-top is a solid-surface quartz product with a Stainless Steel Sink.
The tiles on the floors and tub surround are a subtle grey that is a great accent for all the stainless steel, satin nickel and red accented features.


Jarvis St.
The room was completely gutted. We changed the flooring, moved the sink and raised the height of the ceiling!
The real features of this gorgeous bathroom are the plumbing fixtures from a Canadian Plumbing Company called Rubinet. We chose the style R-10, it’s a satin nickel and/or Stainless Steel with a bold red accent. We chose this sleek design for the faucets, door handles and accessories.
Additional features in this bathroom include – the wall niche in the shower area, open storage with glass shelves, and enclosed storage below. We installed a Flory de Colt jetted bathtub from Alcove and added a rolling glass door. The floating vanity is custom made from K-Wood Kitchens; the counter-top is a solid-surface quartz product with a Stainless Steel Sink.
The tiles on the floors and tub surround are a subtle grey that is a great accent for all the stainless steel, satin nickel and red accented features.

Jarvis St.
The room was completely gutted. We changed the flooring, moved the sink and raised the height of the ceiling!
The real features of this gorgeous bathroom are the plumbing fixtures from a Canadian Plumbing Company called Rubinet. We chose the style R-10, it’s a satin nickel and/or Stainless Steel with a bold red accent. We chose this sleek design for the faucets, door handles and accessories.
Additional features in this bathroom include – the wall niche in the shower area, open storage with glass shelves, and enclosed storage below. We installed a Flory de Colt jetted bathtub from Alcove and added a rolling glass door. The floating vanity is custom made from K-Wood Kitchens; the counter-top is a solid-surface quartz product with a Stainless Steel Sink.
The tiles on the floors and tub surround are a subtle grey that is a great accent for all the stainless steel, satin nickel and red accented features.


Jarvis St.
The room was completely gutted. We changed the flooring, moved the sink and raised the height of the ceiling!
The real features of this gorgeous bathroom are the plumbing fixtures from a Canadian Plumbing Company called Rubinet. We chose the style R-10, it’s a satin nickel and/or Stainless Steel with a bold red accent. We chose this sleek design for the faucets, door handles and accessories.
Additional features in this bathroom include – the wall niche in the shower area, open storage with glass shelves, and enclosed storage below. We installed a Flory de Colt jetted bathtub from Alcove and added a rolling glass door. The floating vanity is custom made from K-Wood Kitchens; the counter-top is a solid-surface quartz product with a Stainless Steel Sink.
The tiles on the floors and tub surround are a subtle grey that is a great accent for all the stainless steel, satin nickel and red accented features.



Jarvis St.
The room was completely gutted. We changed the flooring, moved the sink and raised the height of the ceiling!
The real features of this gorgeous bathroom are the plumbing fixtures from a Canadian Plumbing Company called Rubinet. We chose the style R-10, it’s a satin nickel and/or Stainless Steel with a bold red accent. We chose this sleek design for the faucets, door handles and accessories.
Additional features in this bathroom include – the wall niche in the shower area, open storage with glass shelves, and enclosed storage below. We installed a Flory de Colt jetted bathtub from Alcove and added a rolling glass door. The floating vanity is custom made from K-Wood Kitchens; the counter-top is a solid-surface quartz product with a Stainless Steel Sink.
The tiles on the floors and tub surround are a subtle grey that is a great accent for all the stainless steel, satin nickel and red accented features.





Jarvis St.
The room was completely gutted. We changed the flooring, moved the sink and raised the height of the ceiling!
The real features of this gorgeous bathroom are the plumbing fixtures from a Canadian Plumbing Company called Rubinet. We chose the style R-10, it’s a satin nickel and/or Stainless Steel with a bold red accent. We chose this sleek design for the faucets, door handles and accessories.
Additional features in this bathroom include – the wall niche in the shower area, open storage with glass shelves, and enclosed storage below. We installed a Flory de Colt jetted bathtub from Alcove and added a rolling glass door. The floating vanity is custom made from K-Wood Kitchens; the counter-top is a solid-surface quartz product with a Stainless Steel Sink.
The tiles on the floors and tub surround are a subtle grey that is a great accent for all the stainless steel, satin nickel and red accented features.



























































