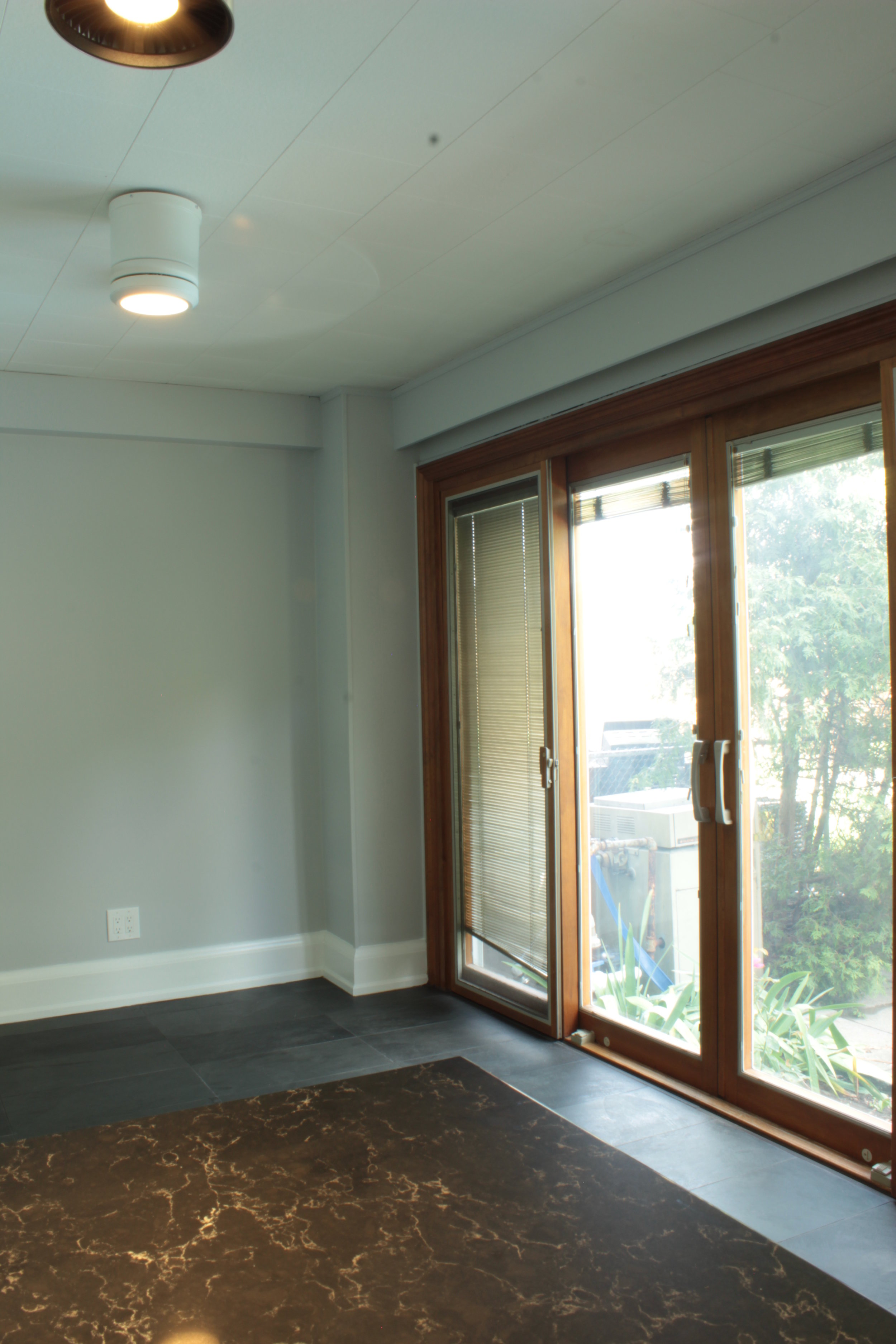Cost
$80,000.00 Renovation + $2,000.00 Design
The area was completely gutted right down to the studs and floor joists. We upgraded all electrical and plumbing to comply with current Ontario Safety Codes & Standards. Other work not included in the above pricing - a renovated bathroom & a new furnace.
Client Profile
Barb & Bill are a married couple who’ve lived in this house for close to 30 years. They have raised their two daughters here. The girls are grown with families of their own and live in The GTA. Our clients, though middle-aged, are both professionals and continue to work since they are both young at heart and healthy. They are repeat clients - we renovated the ensuite in the master bedroom a few years ago.
Issue & Resolution
This well -preserved home was built around 1920, boasts many Georgian architectural features. The kitchen had been renovated in the 1980’s and was in serious need of an upgrade, cupboards were literally falling apart and the layout was quite unworkable. We kept the original footprint of the kitchen but, we made the flow more functional.
Once the stove was moved, it gave us the opportunity to put cabinets and countertop space along the west-facing wall. Throughout the rest of the kitchen we increased the storage capacity by more than 50%, with good design and great cabinetry options available from IKEA. The kitchen also was lacking for workspace. When the cabinetry capacity was expanded were also able to give our clients’ more usable countertop space. We were also able to give them a breakfast nook that was much larger than their previous café table.
The other issue was the small sunroom off the kitchen. It was built by a previous owner and unfortunately was poorly constructed resulting in cold floors, especially during the winter. We pulled up the entire floor including the sub-floor. We properly insulated the floor, added in-floor heating and leveled the floor with the rest of the flooring on the main level.
Now, our homeowners and their extended family can all work and play in the kitchen and not get in each other’s way. There is a well-used swimming pool in the backyard. It was important that the flooring in the kitchen, which faces the backyard, was non-skid and durable.
Kitchen features: IKEA Cabinetry, Montauk Slate Flooring, Quartz Countertops, Mosaic Marble Backsplash, and Riobel Faucets.











