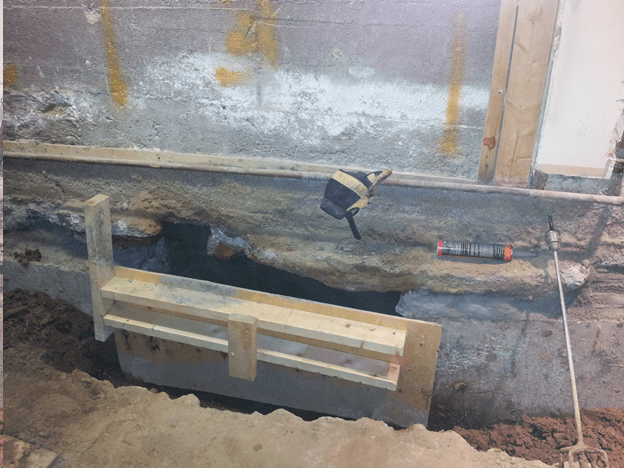When looking to expand your Toronto home for livability or to increase its value, many overlook basement lowering as a potential option.
Basement lowering, also known as underpinning, involves extending the basement foundation downward and the basement concrete floor slab removed to raise the height of the ceiling. This is often done when a basement is not full-height, but it can make any basement less claustrophobic and more livable.
As you can imagine, digging out the foundation of your home is an intensive process. The existing foundation must be removed in a very carefully engineered fashion so that the structural integrity of the home will not become compromised.
Underpinning your basement will rejuvenate your home and is well within the scope of experienced renovation contractors.
Steps Required to Lower a Basement
Lowering your basement requires a Toronto city permit as well as visits from a city inspector or qualified engineer at very specific steps in the basement underpinning process. The average time required to complete an underpinning job is 25 days.
In general, the house can still be lived in while basement underpinning is going on.
Always be sure to hire contractors that carry liability insurance that specifically names underpinning. Never compromise by not checking for this qualification.
Here’s what the project involves.
1. Remove the Flooring
The existing floor and slab need to be ripped up in order to reach the earth below. This can involve the use of jackhammers and sledgehammers and can be noisy, but generally done within a day or two, although sometimes it is necessary to do it in a piecemeal fashion depending on the existing structural conditions.
2. Underpinning
Underpinning involves digging out the basement in portions and extending the foundation wall as you go.
The foundation is divided into multiple four-foot or smaller sections. Every third one is dug out at the same time to the required depth, while two-thirds of the foundation remains to hold up the house.
The first third will be dug out to the required depth, forms are created and concrete is poured to reinforce and extend downward the foundation. The concrete is either vibrated to fill up and make a good connection to the underside of the old footing or non-shrink grout is used to fill the gap between the old footing and the new concrete under it.
After the first third of these four-foot sections are done we move either to the left or right and do all the adjoining sections, and then after that the final third.
3. Renovate
With your basement now higher than it was, it is time to start your basement renovation. Plumbing, waterproofing, heating and insulation needs will be considered before putting down a new concrete basement floor, and then the sky is the limit.
Be sure to read our guide to finishing and renovating a Toronto basement to get inspiration for your new space.
Consult with The Toronto Basement Lowering Experts
At Bryant Renovations we work with contractors, structural engineers and our own staff who have years of experience executing efficient and safe basement underpinning.
Once your basement height is raised our designers will help you design the basement space you’ve been dreaming of. We utilize a design/build philosophy where our designers work with us during the entire project so none of your vision is compromised.
For a quote on lowering your basement and any other renovation plans you have in mind, give us a shout.


